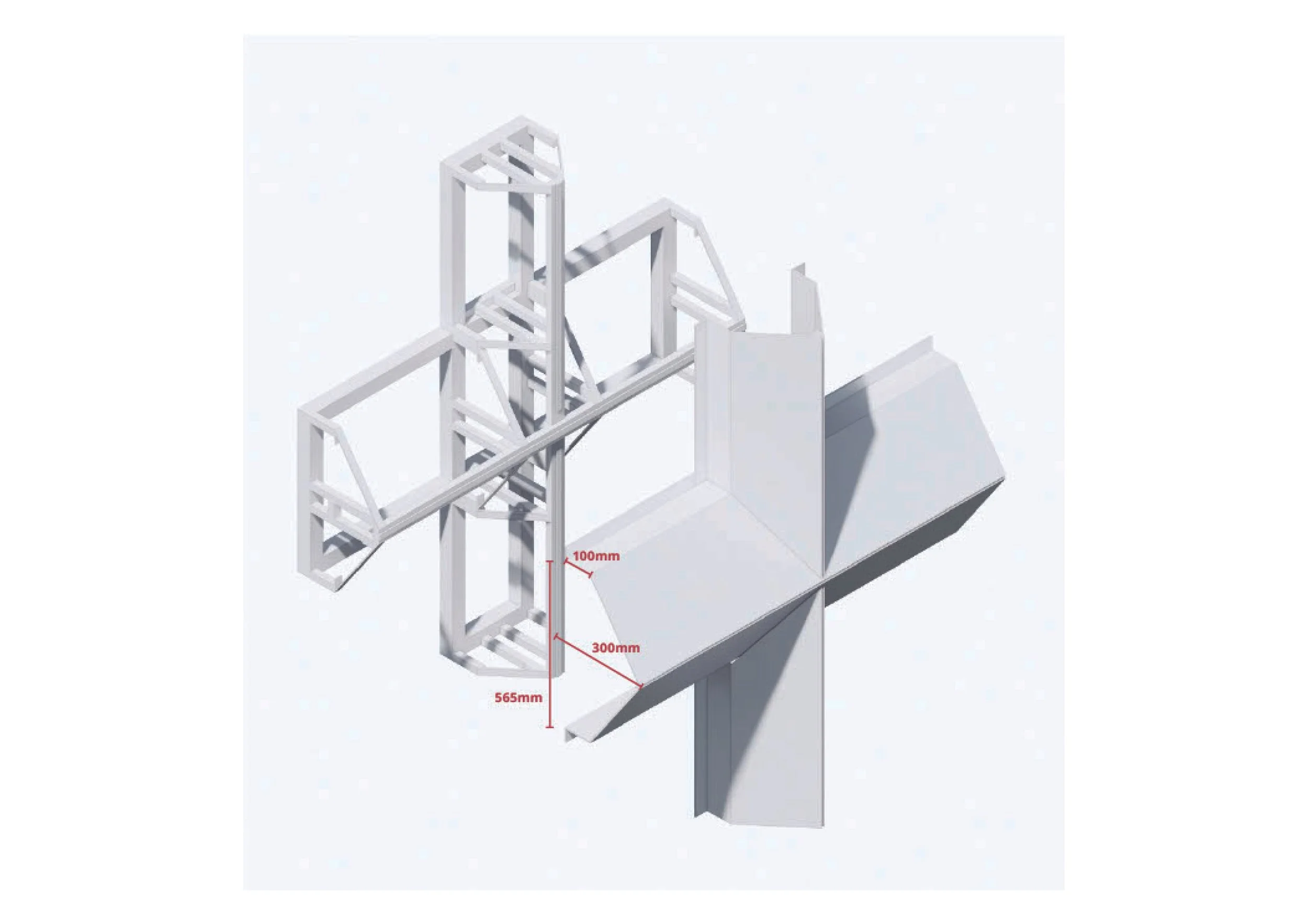Eumseong PlanM Headquarters
The rear elevation will incorporate considerations for outdoor unit modules and landscaping. Adjustments will be made to the number and location of outdoor units, deviating from the initial 3D file specifications by approximately 20-30%.
The design will remove the horizontal frame and replace it with thin mullions, ensuring a minimalistic look. The glass finishing will extend to the roof, maintaining the original design without any offsets. The roof section over the elevator will be separated to maintain architectural integrity.
Open Joint technique will be used for connection areas, enhancing the architectural design with visible joints that add to the overall aesthetic appeal.





